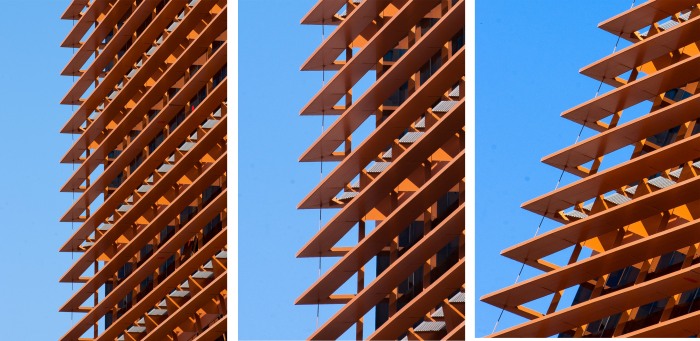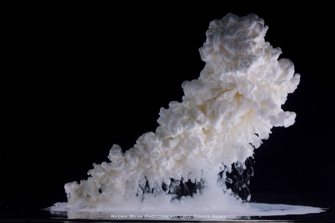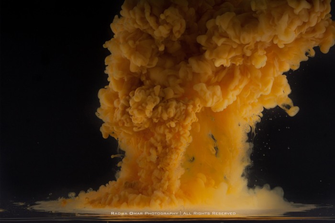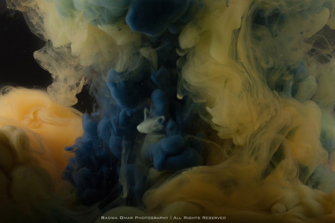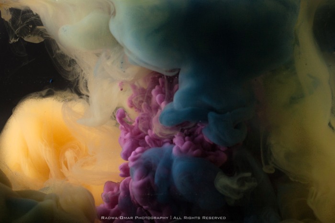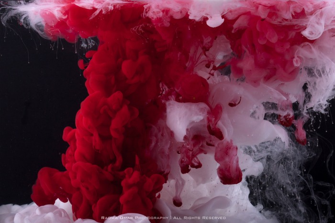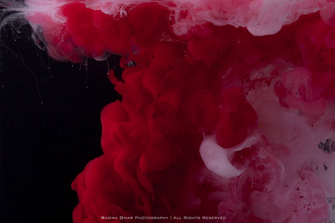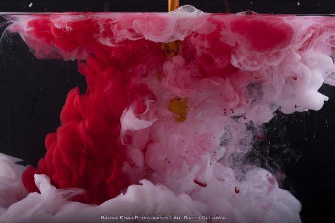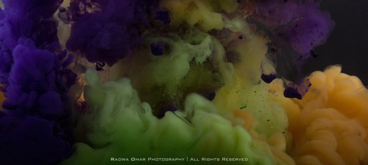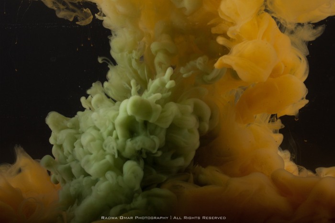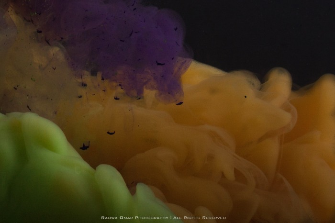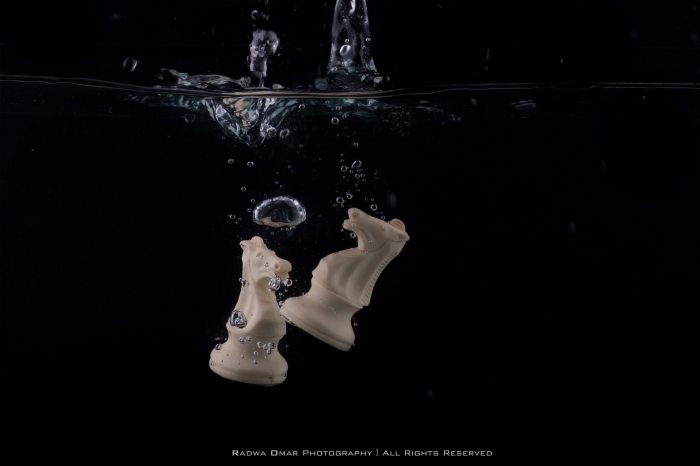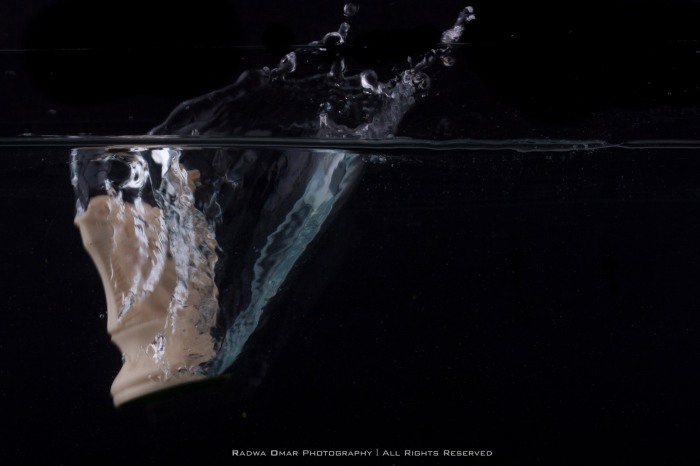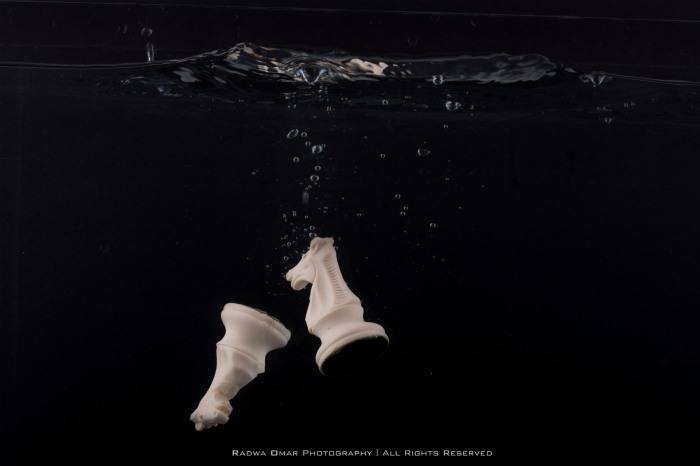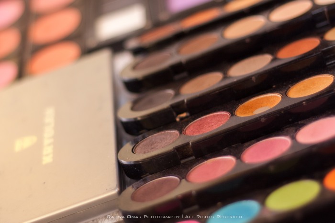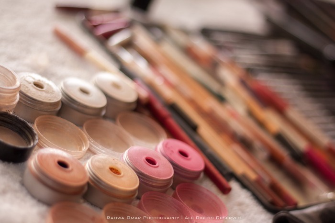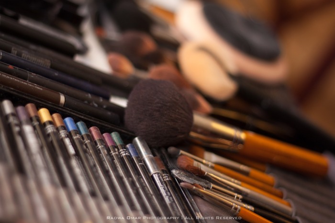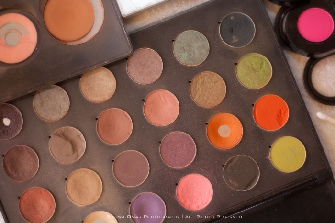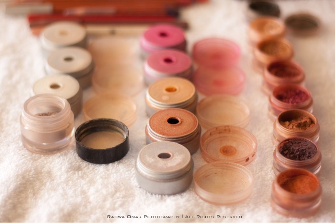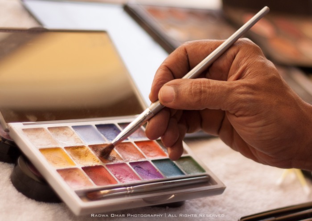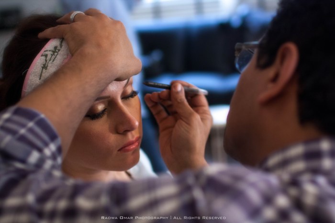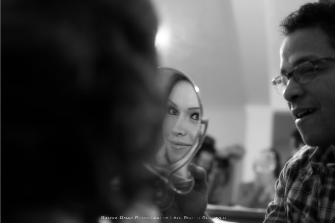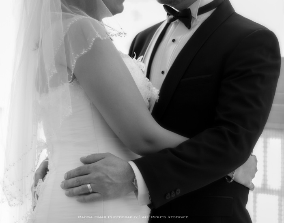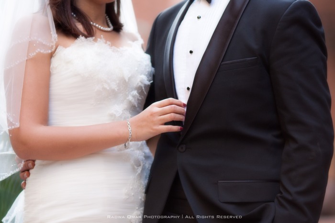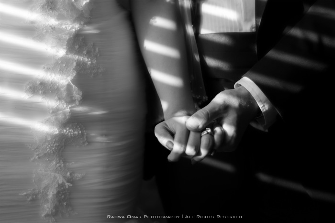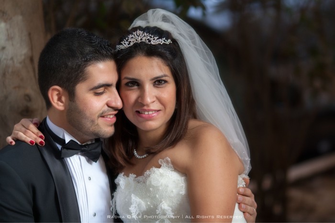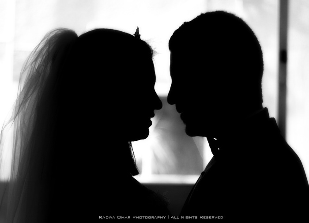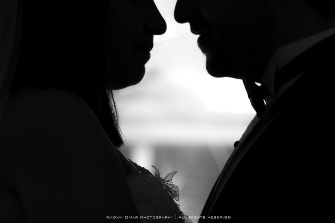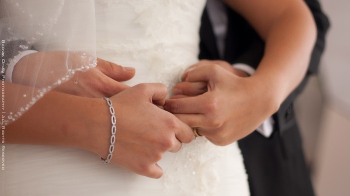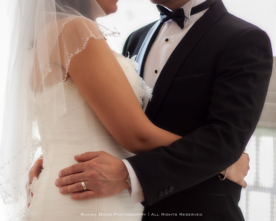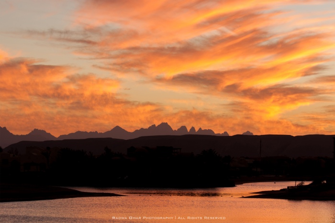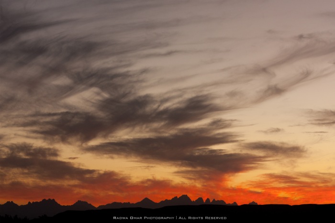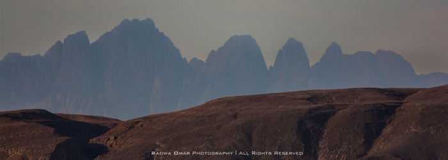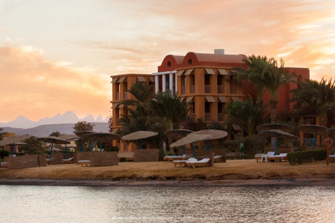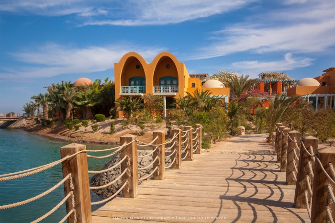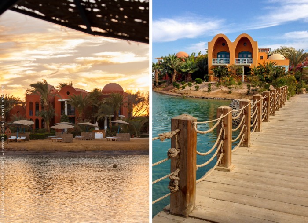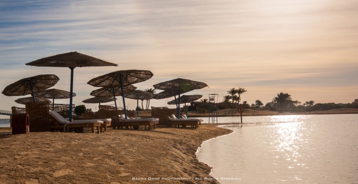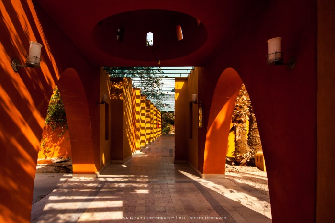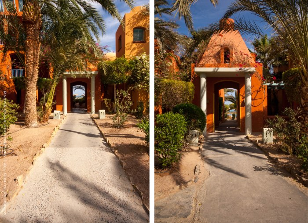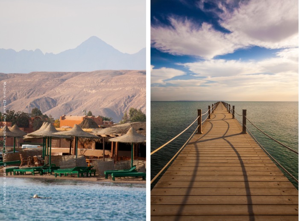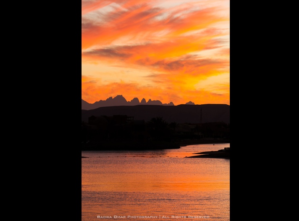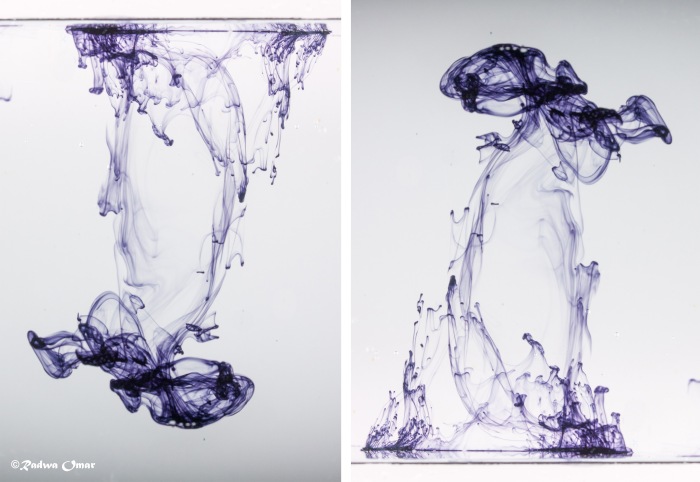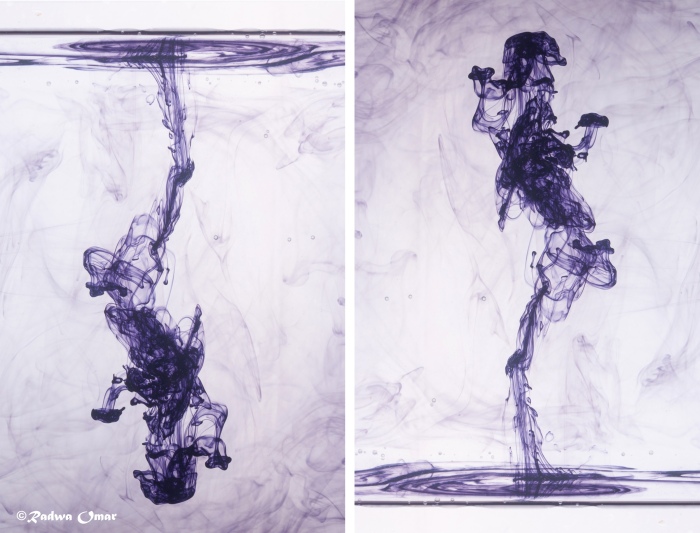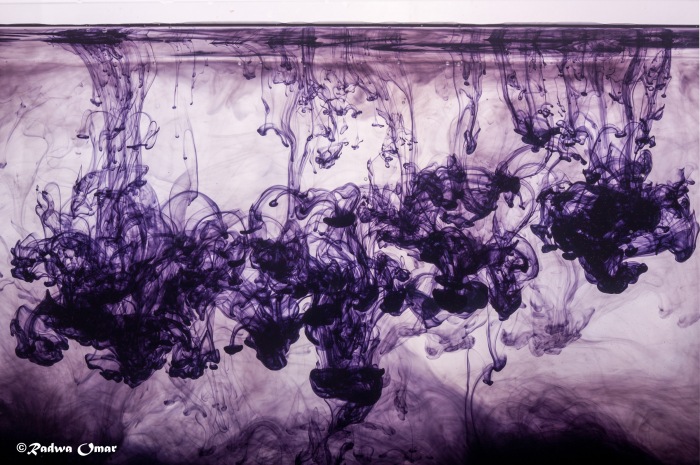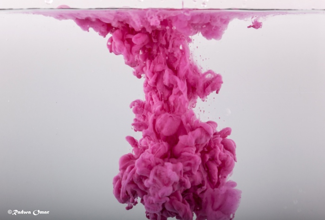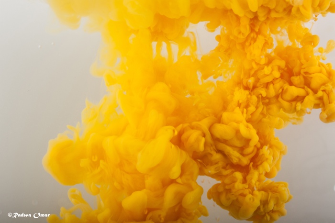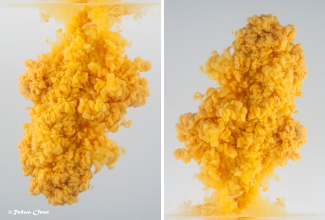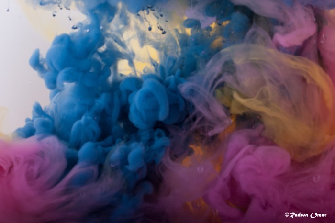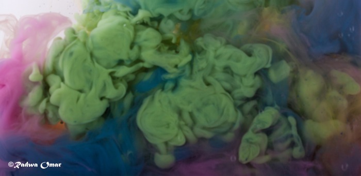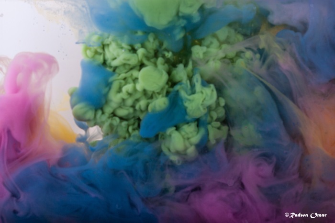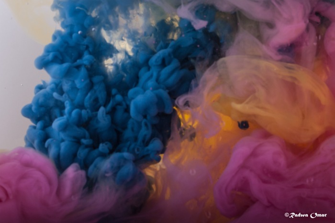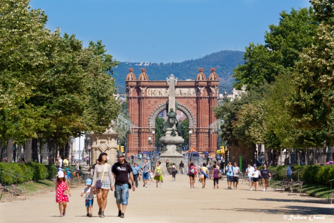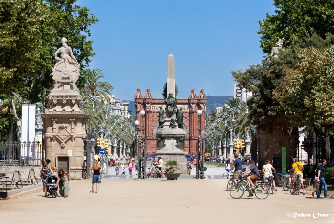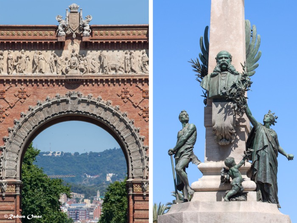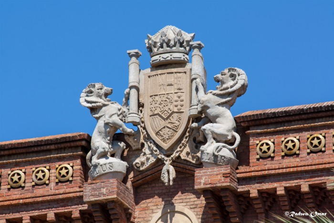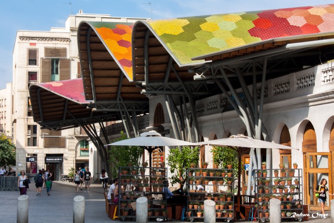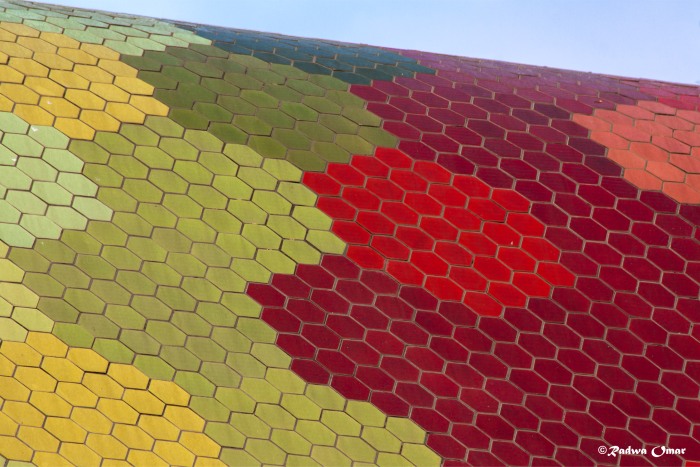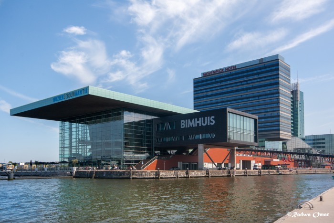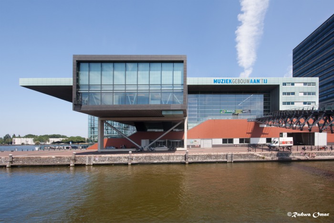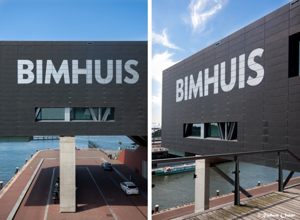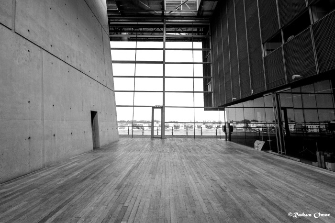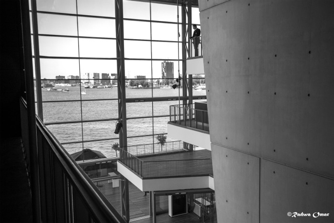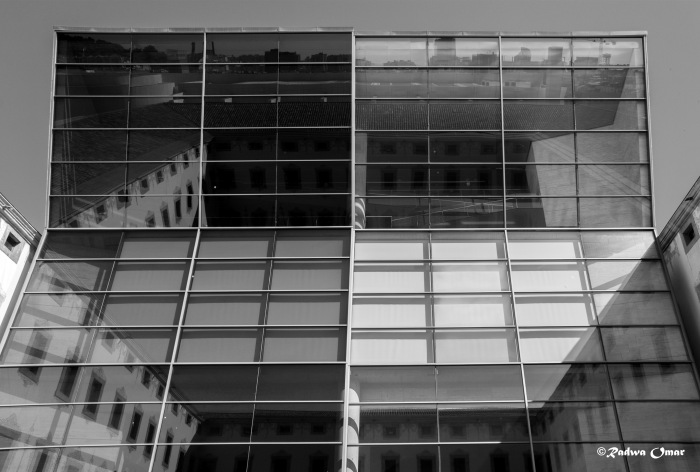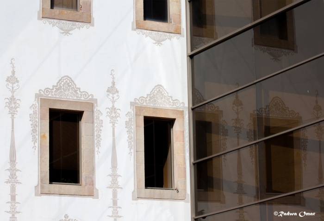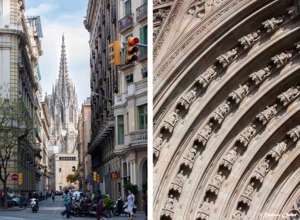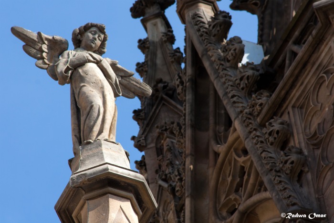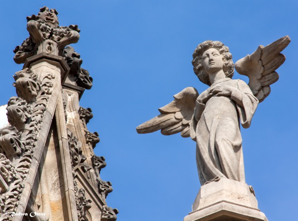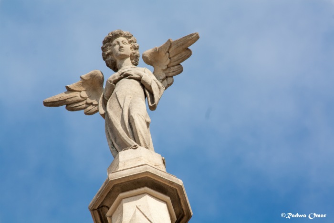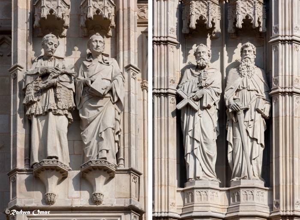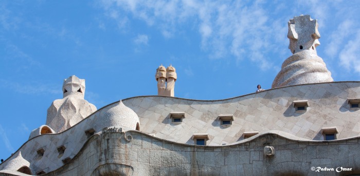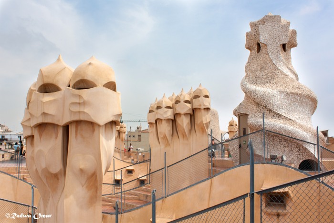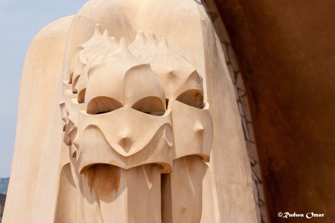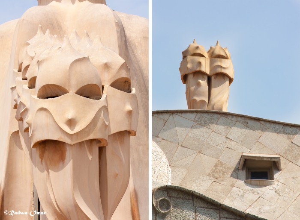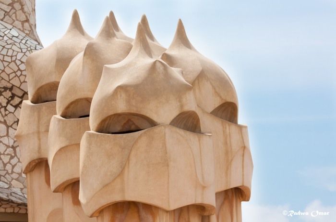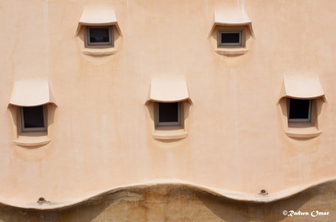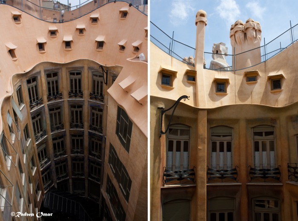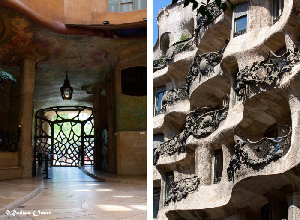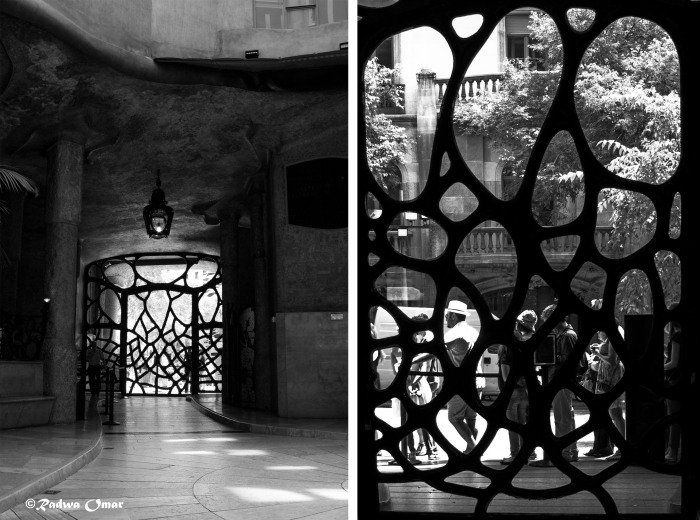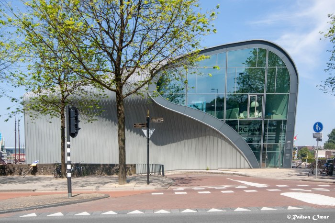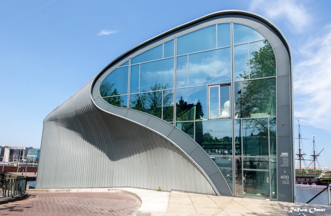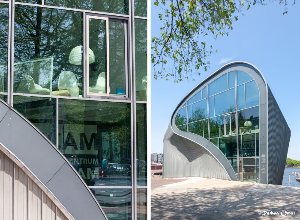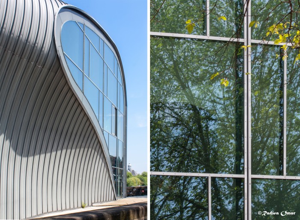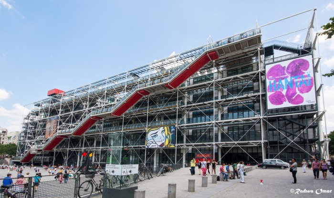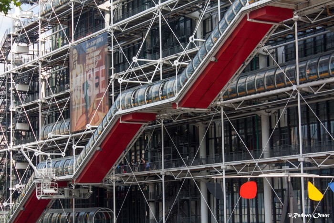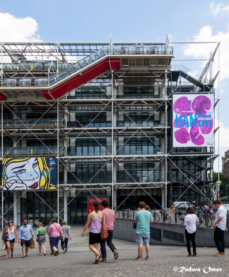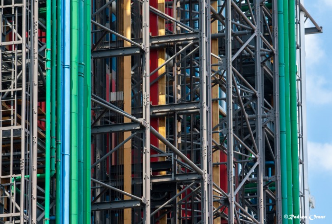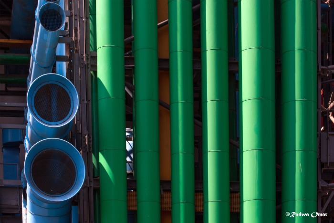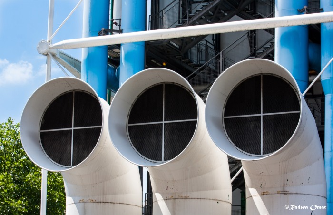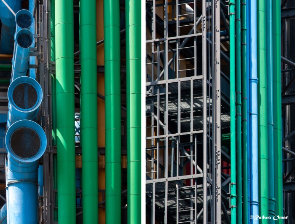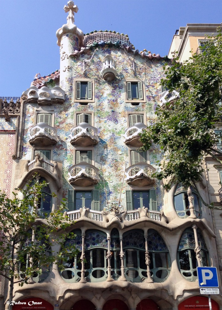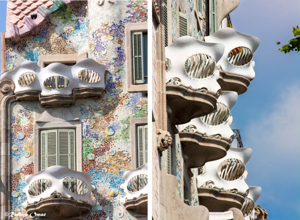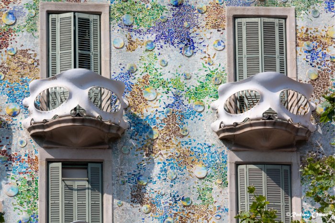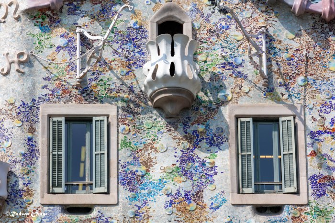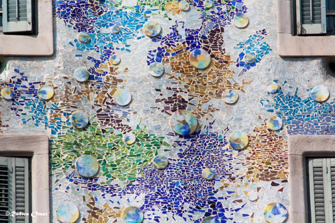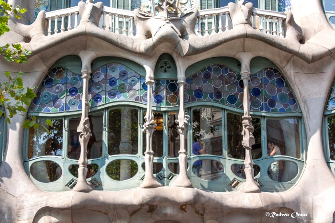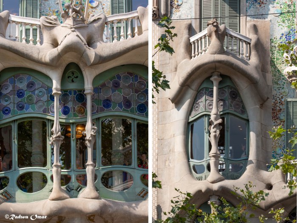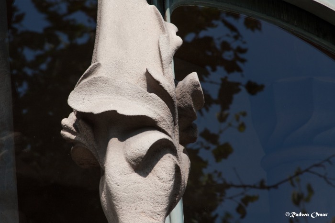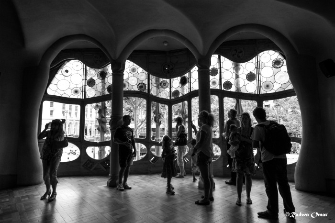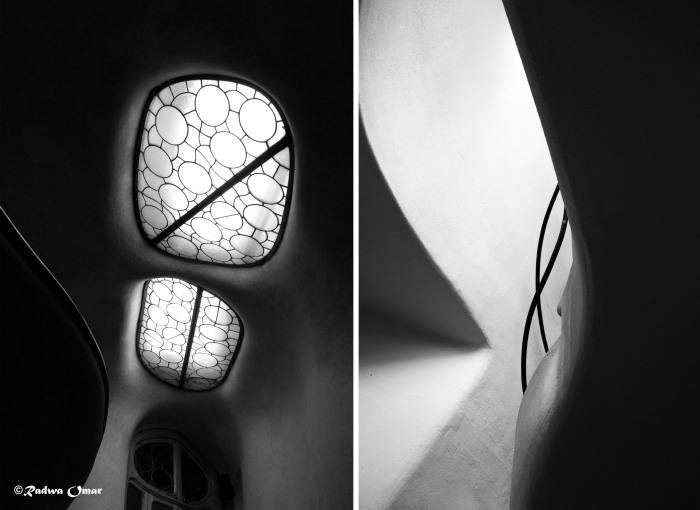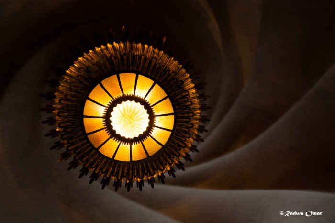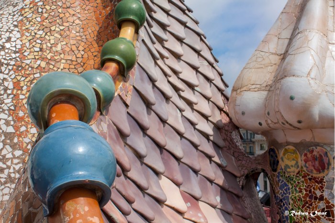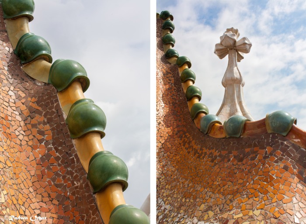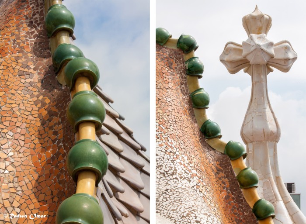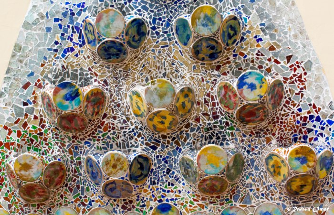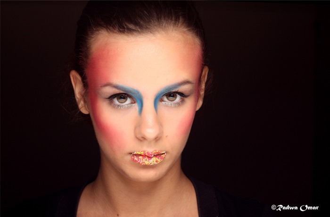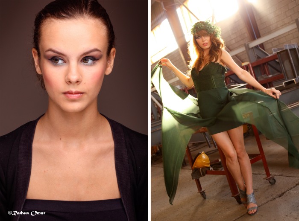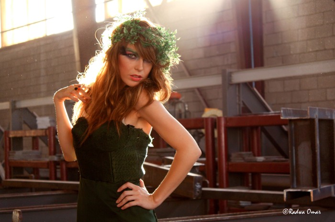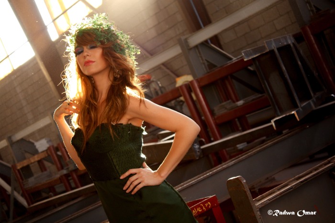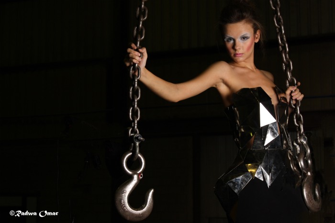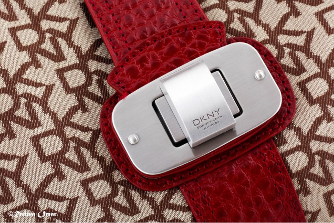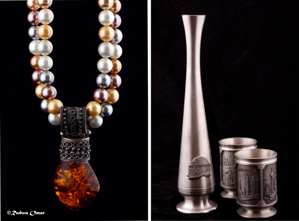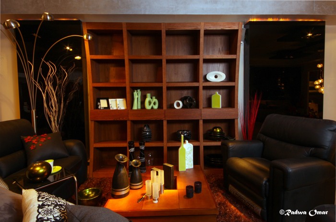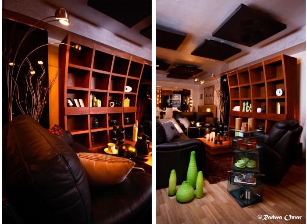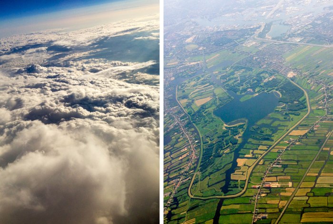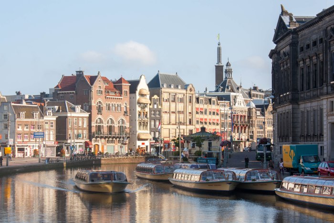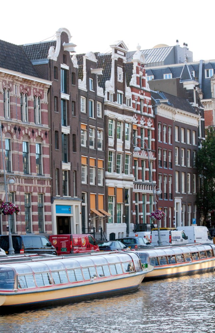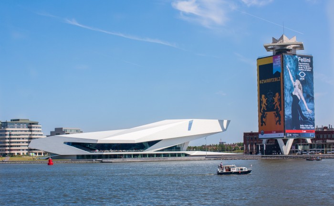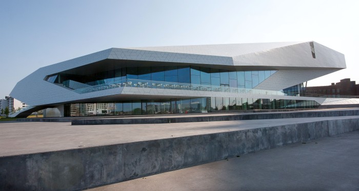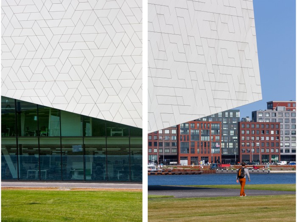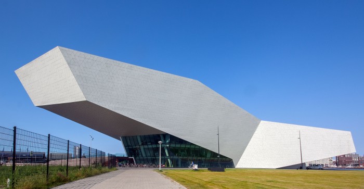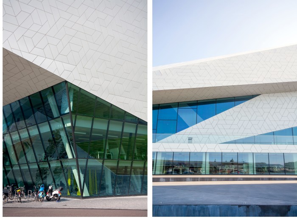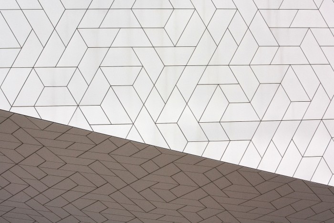District 22 @ Barcelona:
I heard a lot about Agbar tower before heading to Barcelona, which is located in district 22 @ Barcelona, and i was so excited to visit this area as i thought it was similar to la defence in Paris, and it would be a great opportunity to shoot a lot of contemporary buildings just in the same zone. The area was not safe enough to walk in alone, and i found many closed factories there, as it was Barcelonas’ formerly industrial area in the 19th century. The district 22 Barcelona project changed it into a technological and innovation area that offers modern spaces for the strategic concentration of intensive knowledge-based activities.
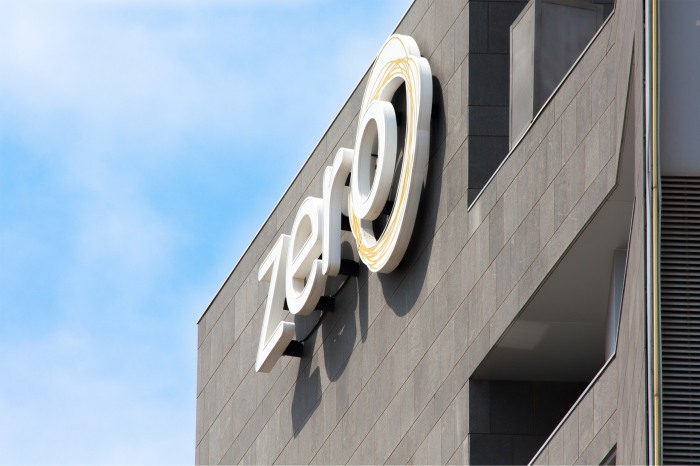
Six buildings attracted me the most, and i found while shooting that all of them were colorful, with massive scale, and high technologies were used in the buildings’ facades and systems.
1. Diagonal ZeroZero Tower by Estudi Massip-Bosch Architects.
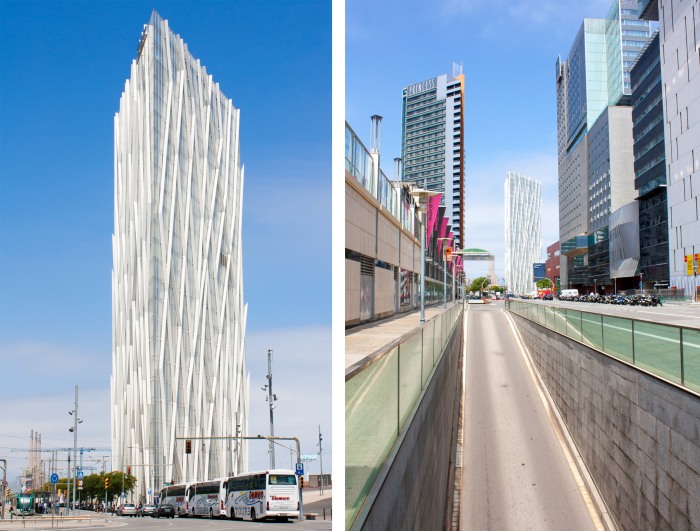
The Diagonal ZeroZero Tower is a diamond shape office building, which was constructed in 2010. The building facades changes with every angle, and i wished to have a magic wand and just erase all the buses blocking the view.
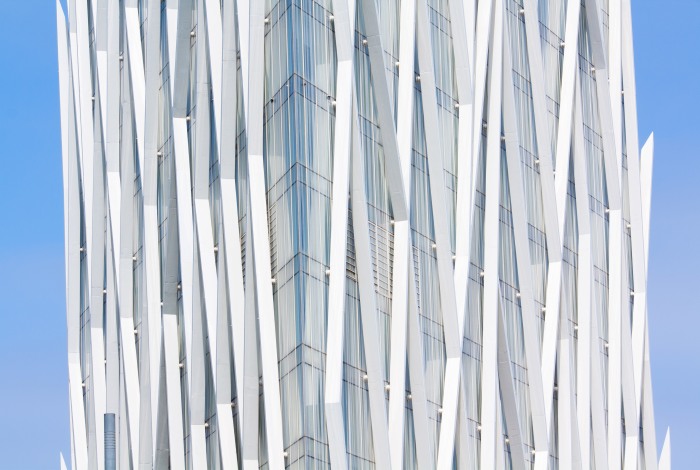
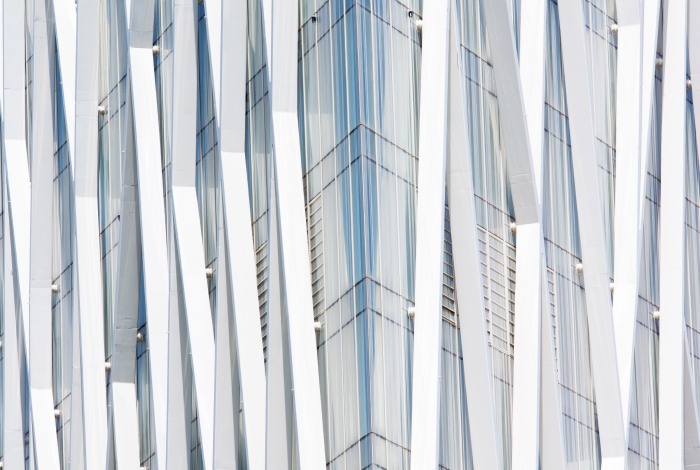
The facade is a modular curtain wall made of white aluminum profiles and extra transparent glass with white ceramic paint, according to a vertical pattern that reinforces the slenderness of the building, and contributes in the diffusion of solar light and glare control inside.
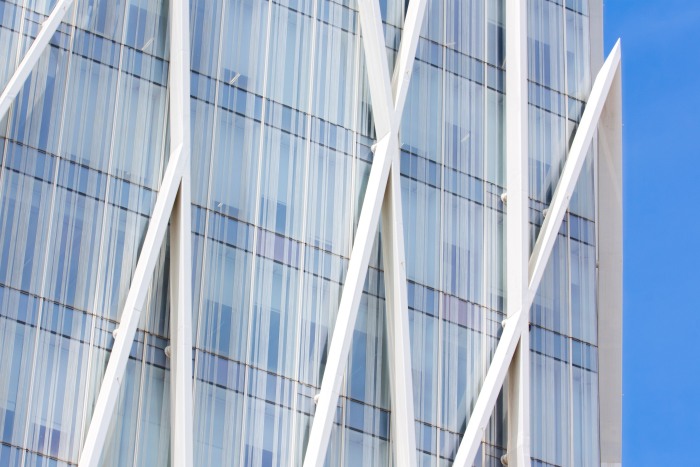
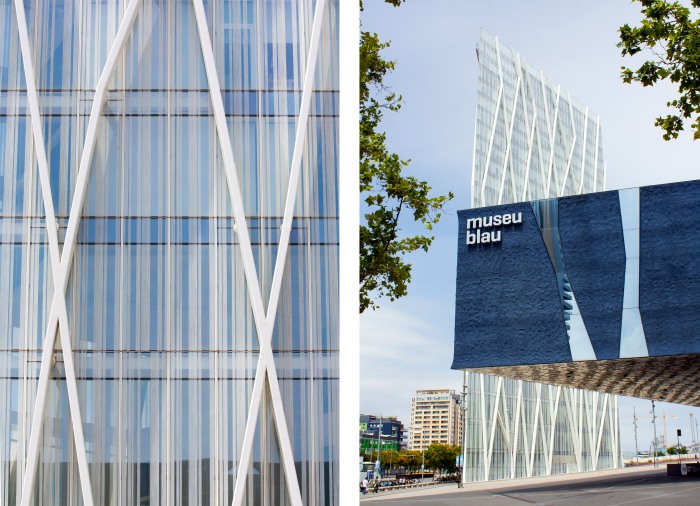
The structural system is a bit complicated, as it is split into two parts, vertical interior pillars that only take compression stresses, and external elements that bear horizontal forces and torque, creating a diamond lattice facade. It’s a quite interesting building that definitely worth to visit.
2. Blue Museum by Herzog & de Meuron Architects.
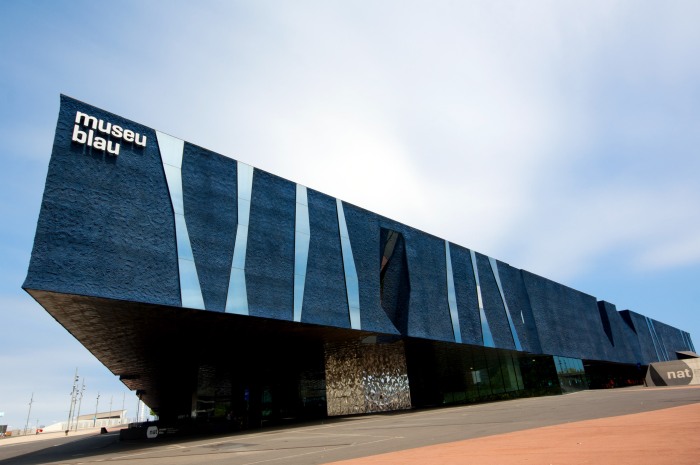
The blue museum lies directly infront of the Digonal Zero tower, it was designed in a triangular structure, and was constructed in 2004. The building is suspended in the air, creating a covered space for public use below, and the apex leads directly to the entrance.
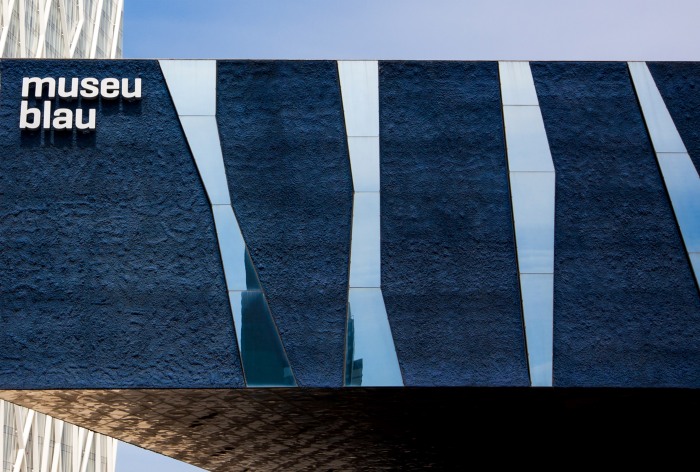
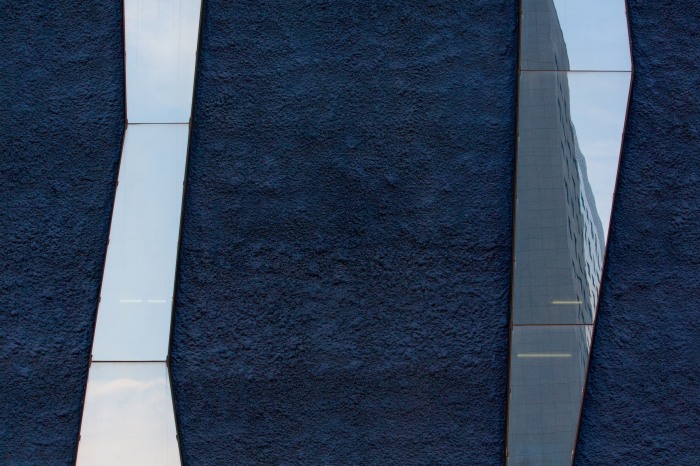
The facade is traversed by several glass strips resembling water spilling from the ceiling, and covered by indigo blue cladding.
3. Agbar Tower by Jean Nouvel & B720 Architects.
Agbar tower, as i just mentioned, was the main reason that i checked this whole area, it simply marks the gateway to the new technological district of Barcelona, and it was constructed in 2004. The building looks like a bullet, which is very similar in shape to Sir Norman Foster’s 30 St. Mary Axe in London.
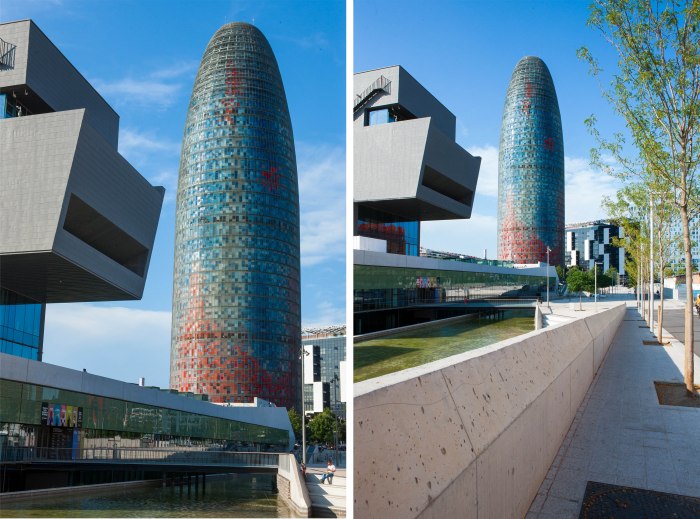
The tower was built with reinforced concrete covered with a facade of aluminum and glass, and window openings were cut out of the structural concrete. The building has temperature sensors on the outside that regulate the opening and closing of the window blinds of the façade, reducing the consumption of energy for air conditioning.
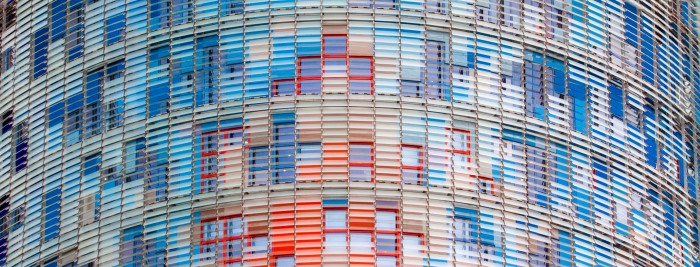
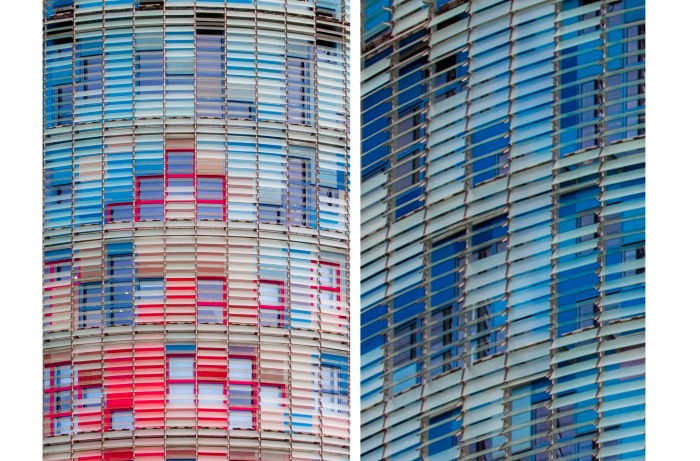
The façade is covered by aluminum and glass in the form of strips of painted sheet metal of different colors (Red & Blue). In addition, the glass has different inclinations and opacities, combined with the different shades of aluminum alter the color balance of the tower as a function of the time of the day and the season of the year concerned.
4. Media-TIC Building by Enric Ruiz Geli & Cloud 9 Architects.
The green punched Media-TIC Building is one of the most buildings that i liked in Barcelona, it is an information and communication technology hub, which houses both office spaces and an exhibition space open to the public, and it was constructed in 2005. The building is in the shape of a cube and formed by large iron beams covered in a plastic coating of inflatable bubbles, which offer glimpses of the fluorescent structure of the building.
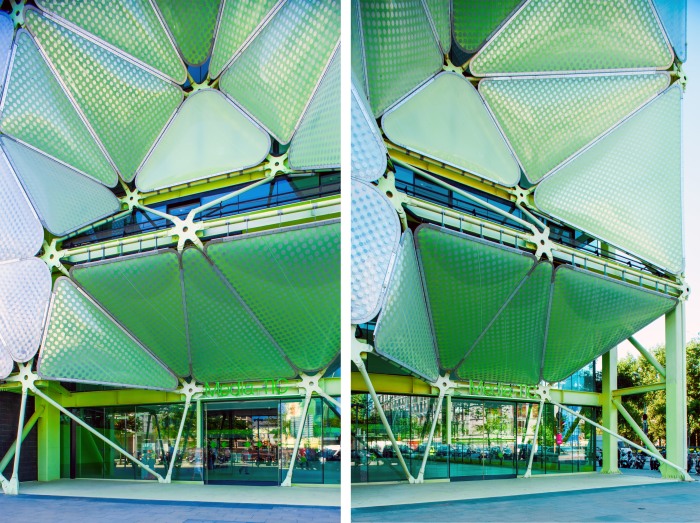
The translucent net-like structure is covered by ETFE (Ethylene Tetrafluor Ethylene), acts as an external covering improving the thermal insulation and a mobile sunscreen that helps light to penetrate, creates shadows, and affords heat savings.
5. Indra Headquarters by B720 & Rubio y Alvarez-sala Architects.
Indra Headquarters is an office building, with a rhomboid shape, and a chamfered corner, and it was constructed in 2006.
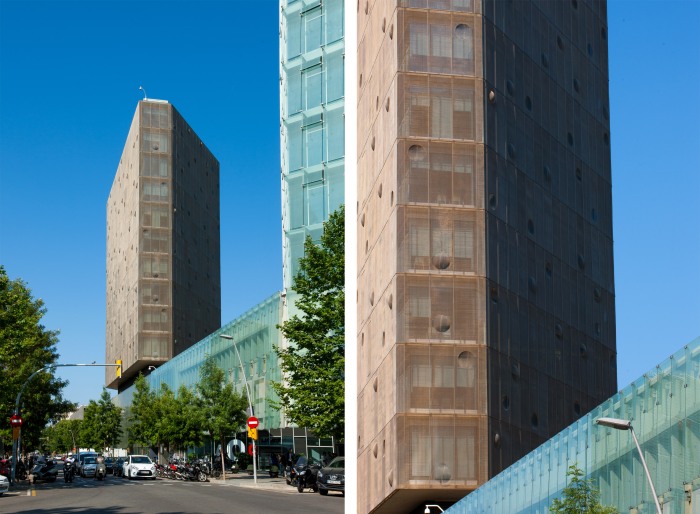
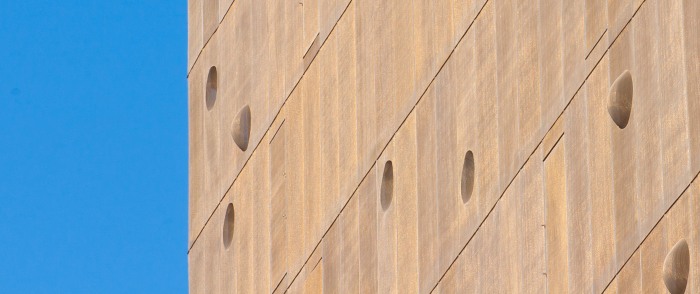
The skin of the facade is made up of panels of stainless steel metal fabric that act as solar protection for the interior of the building as well as contributing to the overall lightness of appearance.
6. CMT Headquarters by Battle & Roig Architects.
The last building that was shot in this district was the CMT Headquarters, its is an office building, and it was constructed in 2008. Honestly, i don’t like this building at all, because of its massive volume, too much orange color and simple repeated facade.
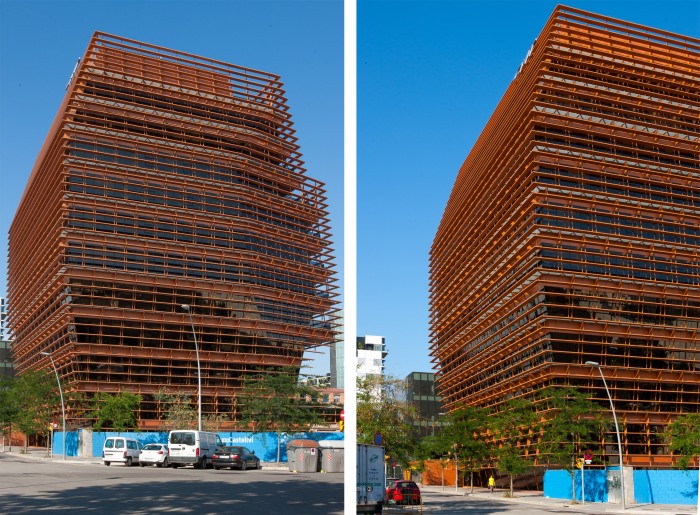
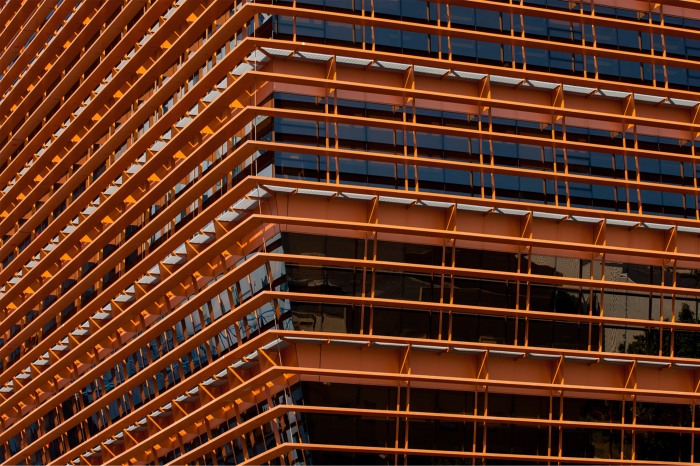
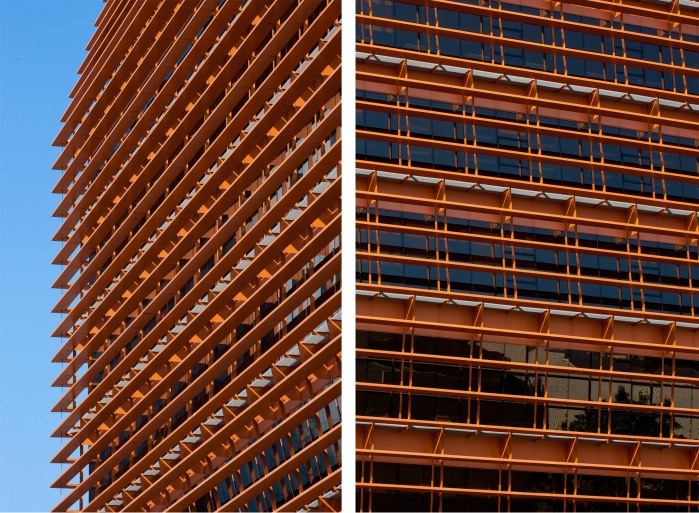
Although, the building appearance radically changes with every step around its exterior, and the baffling simplicity of its rigorous horizontal louvers provides a phenomenological dynamism.

